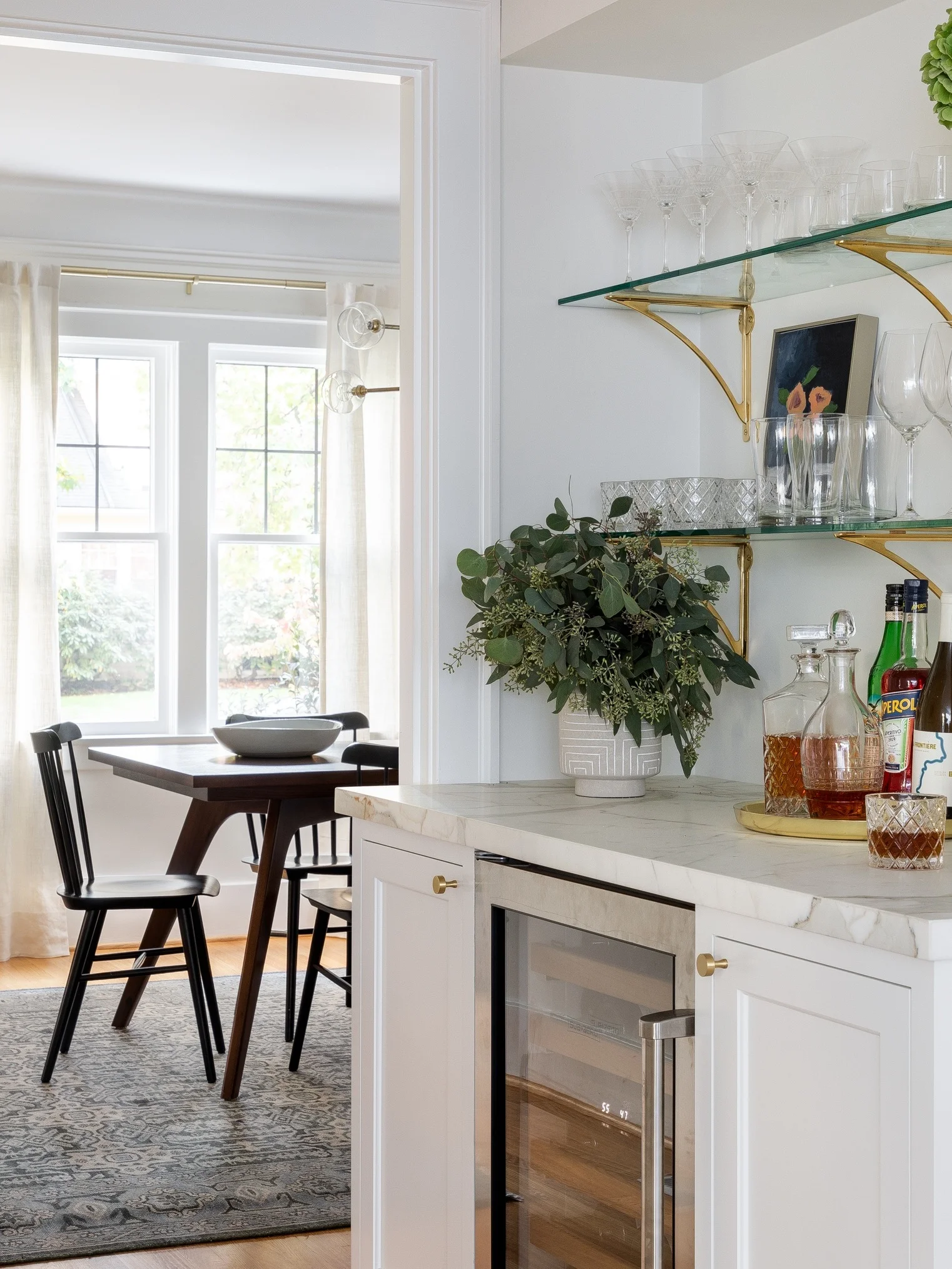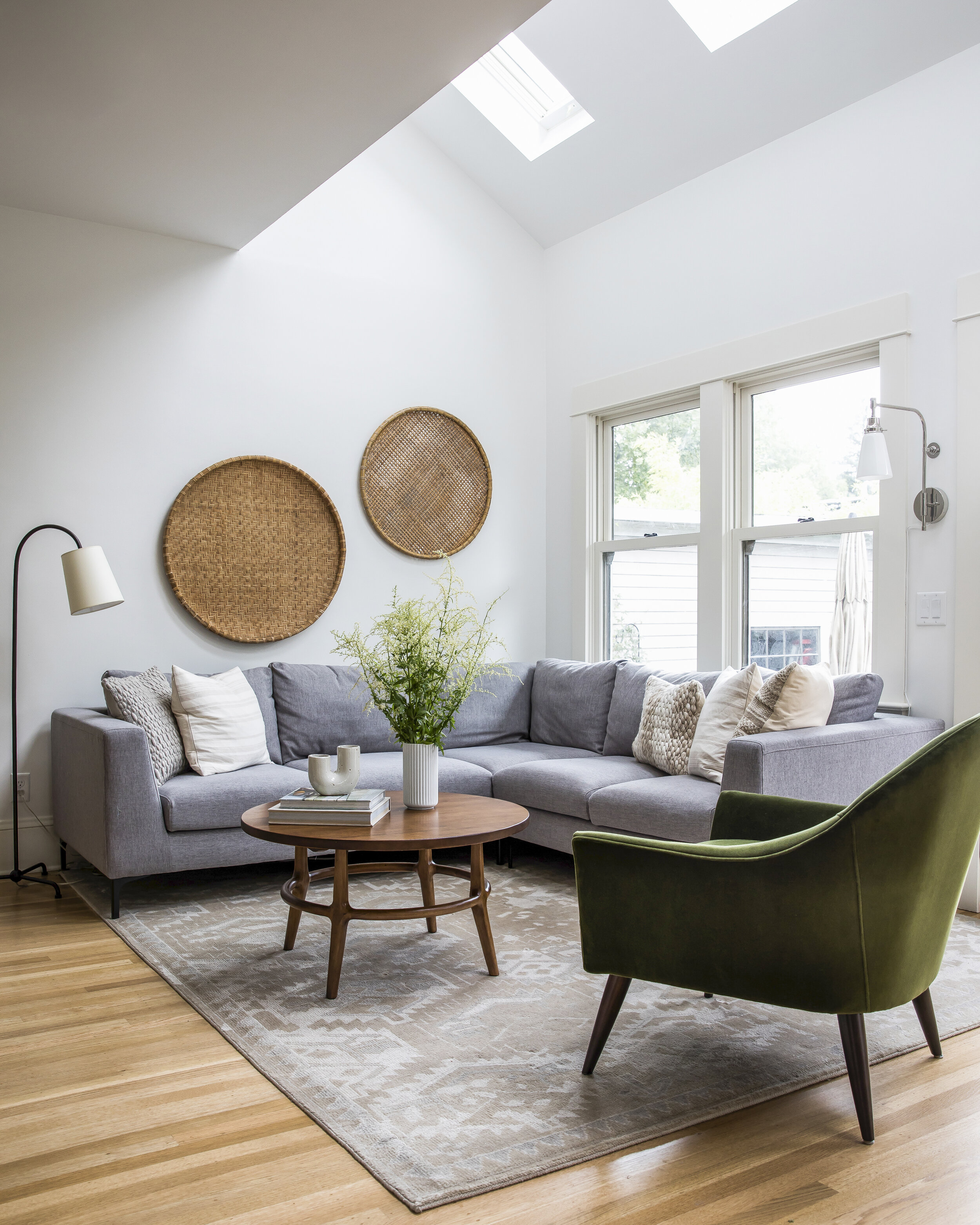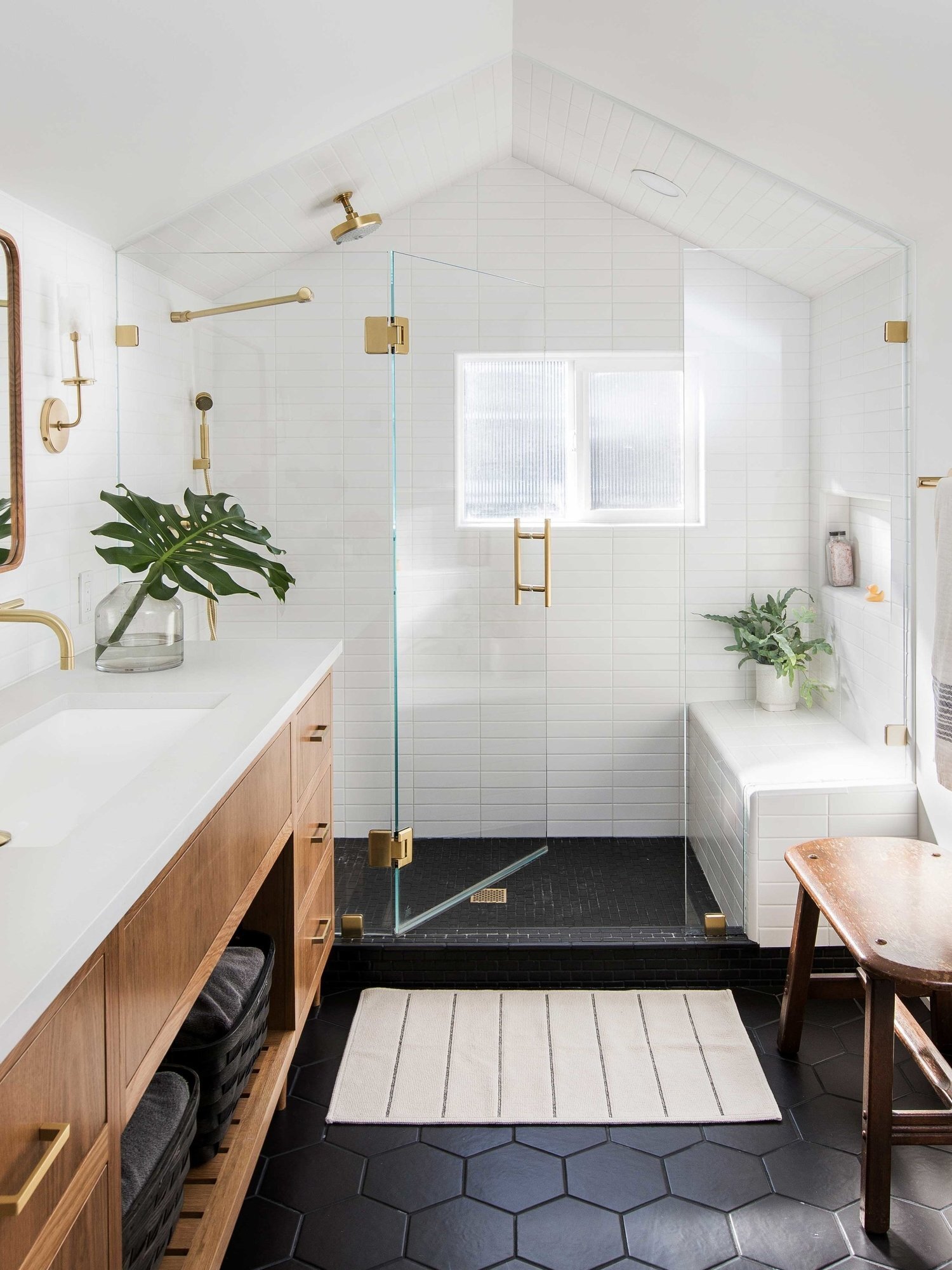When the homeowners first purchased the house, it was compartmentalized, outdated, and nonfunctional for their growing family. Casey designed the owner's previous kitchen and family room and was brought in to lead up the creative direction for the project. She teamed up with architect Paul Crowther and brother sister team Ainslie Davis on the addition and remodel of the 1925 Colonial.
creating a cohesive palette that's both warm, neutral and full of texture
I start with my base palette - wood finish, metal finish, stone, tile and grow from there. I layer in textures and also look at how each rug looks in the room but as a family. I don’t want them all to match or be similar. When presenting, I have a page for all of the rugs, just so I can see how they all look together. That builds my palette, then fabrics and upholstery are layered in on top. Playing with scale is important when working with a neutral palette. Mixing types of textures so nothing feels too much the same too.
Keywords
Cozy
family
layered
There was no official master prior to the renovations
The existing four bedrooms and one separate bathroom became two bedrooms perfectly suited for the client’s two daughters and a guest room, while the third became the true primary complete with walk-in closet and master bath. There are future dreams for a second story addition that would transform the current primary into a guest suite and build out a primary bedroom and bath complete with walk in shower and free-standing tub.
It’s all in the details
A light, neutral palette was incorporated to draw attention to the existing colonial details of the home. Like the coved ceilings and leaded glass windows that the homeowners fell in love with when they purchased the home. While retro features are charming, they also need to function. The family wanted to stay true to the Colonial style but with updates for today’s modern family. Modern furnishings and art were used throughout to balance the traditional details.
How do you blend old and new?
It’s all about balance, common themes, contrasts and practicality. Family and complementing the symmetry of traditional details were common themes throughout the project. Casey wanted to balance and blend the seriousness of colonial homes with relaxed Northwest vibes. She did this by layering in neutral textures, incorporating the client’s modern art collection and remembering that kids live in this home too, so nothing is too precious.
Credits
Big thanks to the brother and sister duo, Ainslie-Davis Construction, who brought this project from paper to real life. Neill and Allison had the care and patience it takes to save a number of key elements. Thank you to our client, Sally and Anders, for your trust to add wallpaper after peeling off layer upon layer throughout the entire home. Interior Design and styling by Casework’s Casey Keasler. Architect, Paul Crowther Design. Photo wiz kid, Haris Kenjar. Read more on Domino and Hunker.
MORE like this. . .
Check out some of our other projects below
Our client’s time abroad informed their decision making and influences for the home. The active family wanted a low-maintenance weekend retreat, with big dreams of a small chalet.
This 1917 Laurelhurst fixer had high ceilings, large windows, and traditional details but needed our help with the inefficient kitchen, small primary bath, and dark rooms.
The homeowners of this 1912 Seattle Craftsman home wanted to transform their existing primary bedroom and bathroom into their retreat, wardrobe, and nursery for their growing family.
looking for something different?
Check out some of our other types of projects here!

















