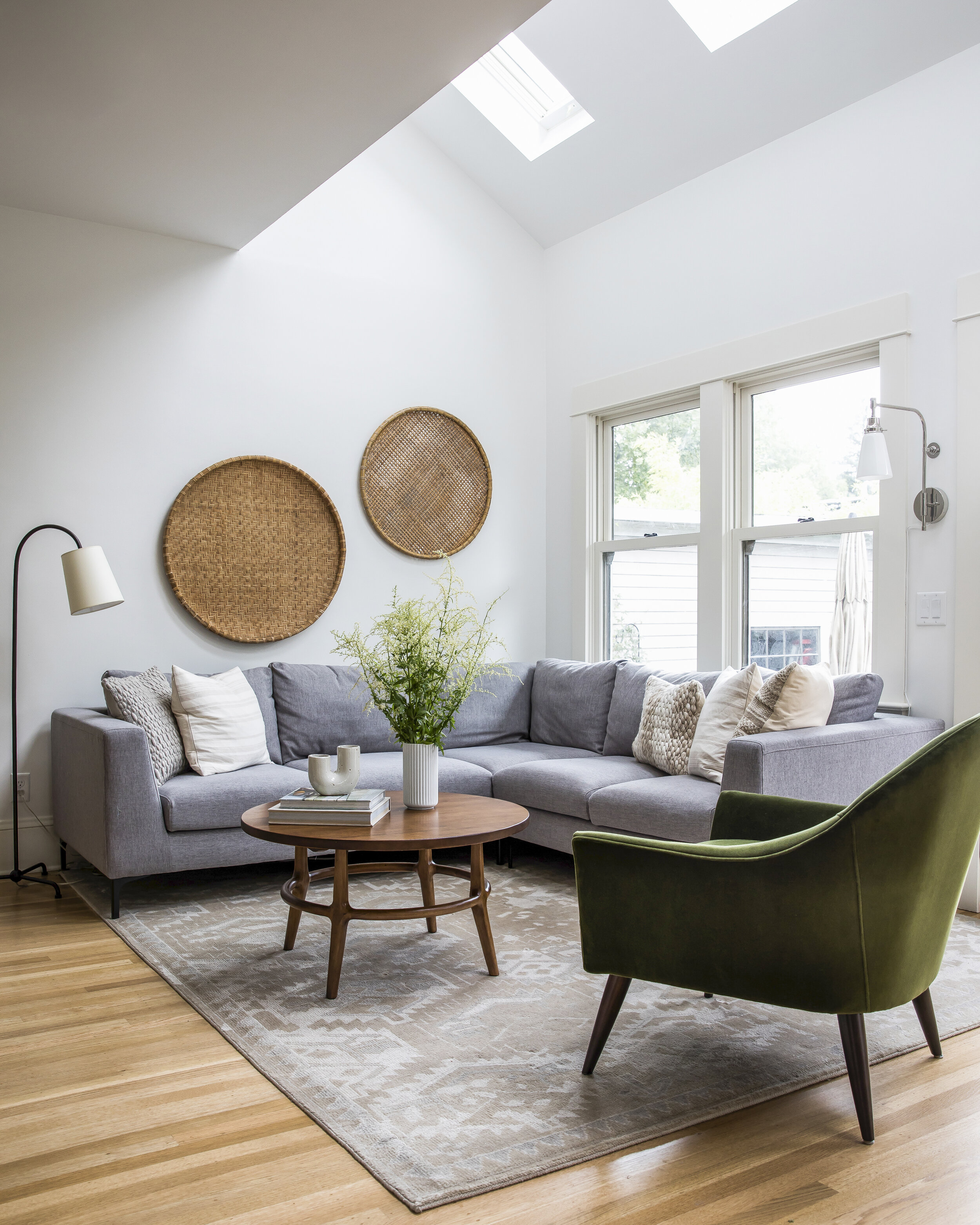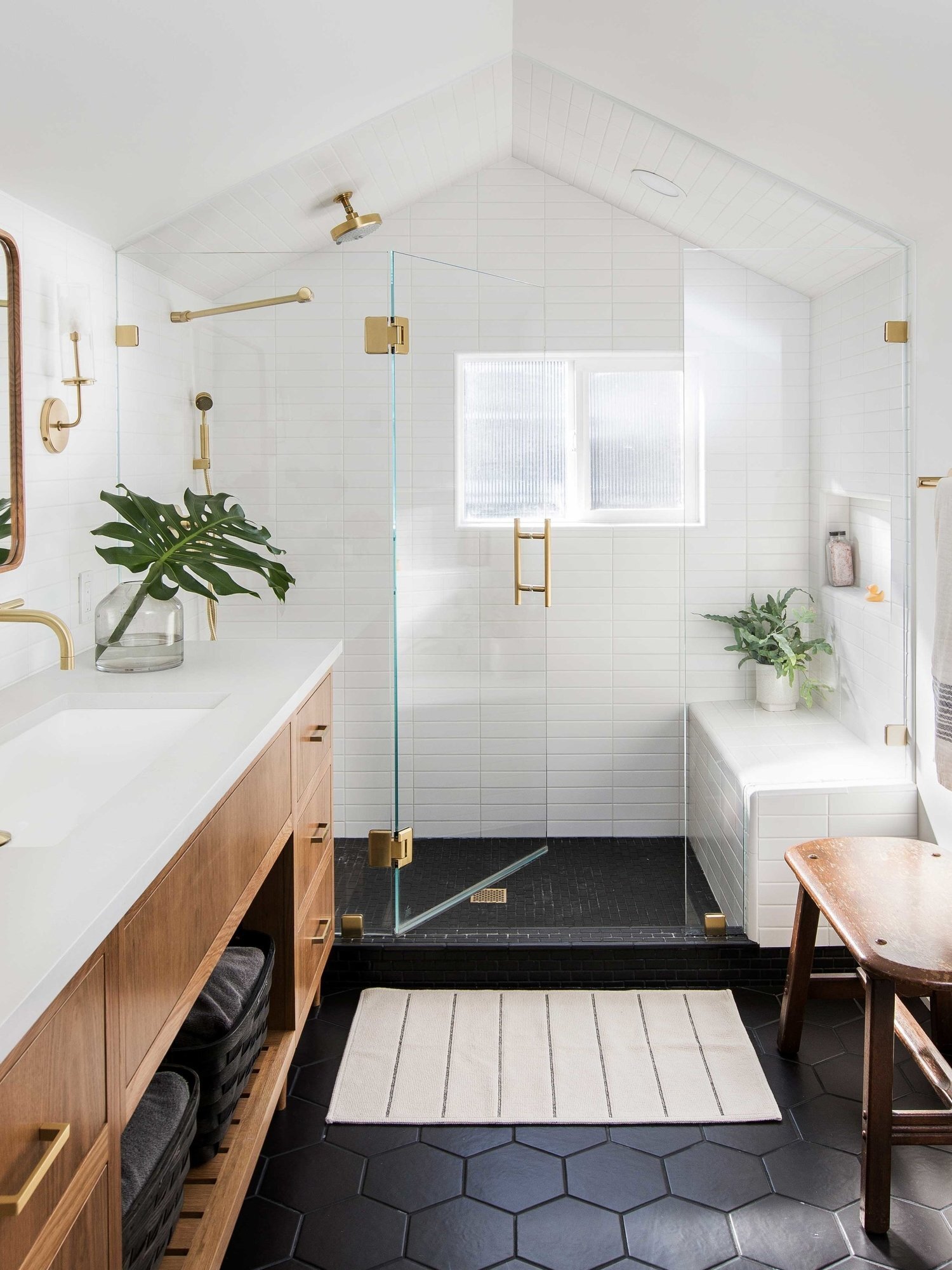Homeowners Ana Quiñones and Eric Karl embraced the city views, abundant natural light, and high ceilings of their SW Portland, Oregon condominium. A decade spent in the condo and working from home during a global pandemic gave them an opportunity to reevaluate, envisioning improvements to the space where they now spend much of their time, both professionally and socially.
CASEWORK ON BUILDING TRUST AND THE DESIGN VISION
It’s important to develop and communicate the design concept in the early stages so the client can see the vision. We do this through 3d renderings, in-person material reviews, iterations, and as many visits to the project site as necessary.
“Our cabinets were like a jigsaw puzzle where only two people in the world knew how to access things,”
They had developed a process for putting things away in the kitchen. says Eric. The couple loves to cook together – as far as cuisine goes, “We’re all over the map,” says Eric – but their existing island space was scant and the cabinets maxed out, even with their carefully calibrated approach. “After ten years, some things started to break down and the design was a bit stale,” says Eric. “We just really wanted to freshen the space and make it more enjoyable for us to be in.”
Keywords
PURPOSEFUL
CLEAN
CULTIVATED
What have you learned from this remodel that you would never do again?
What started as a kitchen remodel and to replace the flooring quickly evolved to add both bathrooms and paint and lighting throughout. Our client’s biggest learning moment from the project was -
Go big! We wish we would have updated a few more things once we moved out and had the whole crew of contractors on board.
It’s all in the details
Hidden behind the Primary Bathroom mirrors is pair of electrified medicine cabinets. Medicine cabinets have either a traditional or institutional look so we framed them with a custom walnut surround.
What is the material that creates the biggest impact?
Dolomite! We used this material for the bathroom counters, the tub surround, and in the kitchen. Not only is it incredibly durable, but the heavily veined gray and white natural stone also creates major drama. For such a big surface, counters aren’t the most noticeable piece in a room until you turn that material up the wall and use it for the backsplash.
Credits
Design Team: Casey Keasler, Jordan Allen, Marla Kabashima, Jaimie LaMotta
General Contractor: Hammer & Hand Construction - Daryll Fry and Carrie Healey
Photography: George Barberis
Interior Styling: Jorie Garcia
Press: Portrait Magazine, Design Milk, Clever
MORE like this. . .
Check out some of our other projects below
Our client’s time abroad informed their decision making and influences for the home. The active family wanted a low-maintenance weekend retreat, with big dreams of a small chalet.
This 1917 Laurelhurst fixer had high ceilings, large windows, and traditional details but needed our help with the inefficient kitchen, small primary bath, and dark rooms.
The homeowners of this 1912 Seattle Craftsman home wanted to transform their existing primary bedroom and bathroom into their retreat, wardrobe, and nursery for their growing family.
looking for something different?
Check out some of our other types of projects here!



















